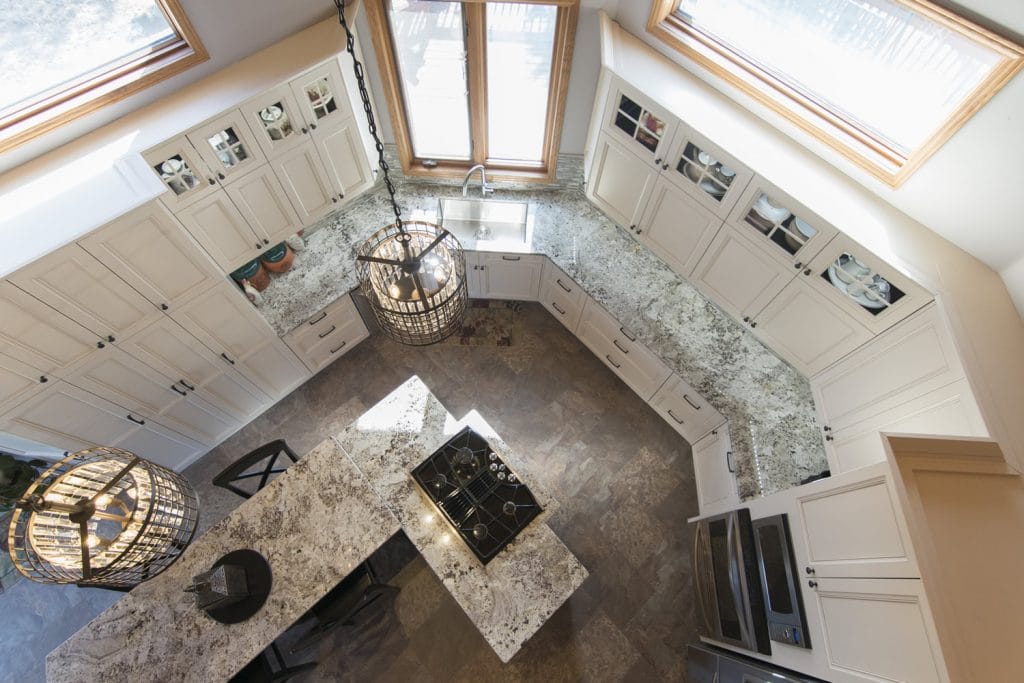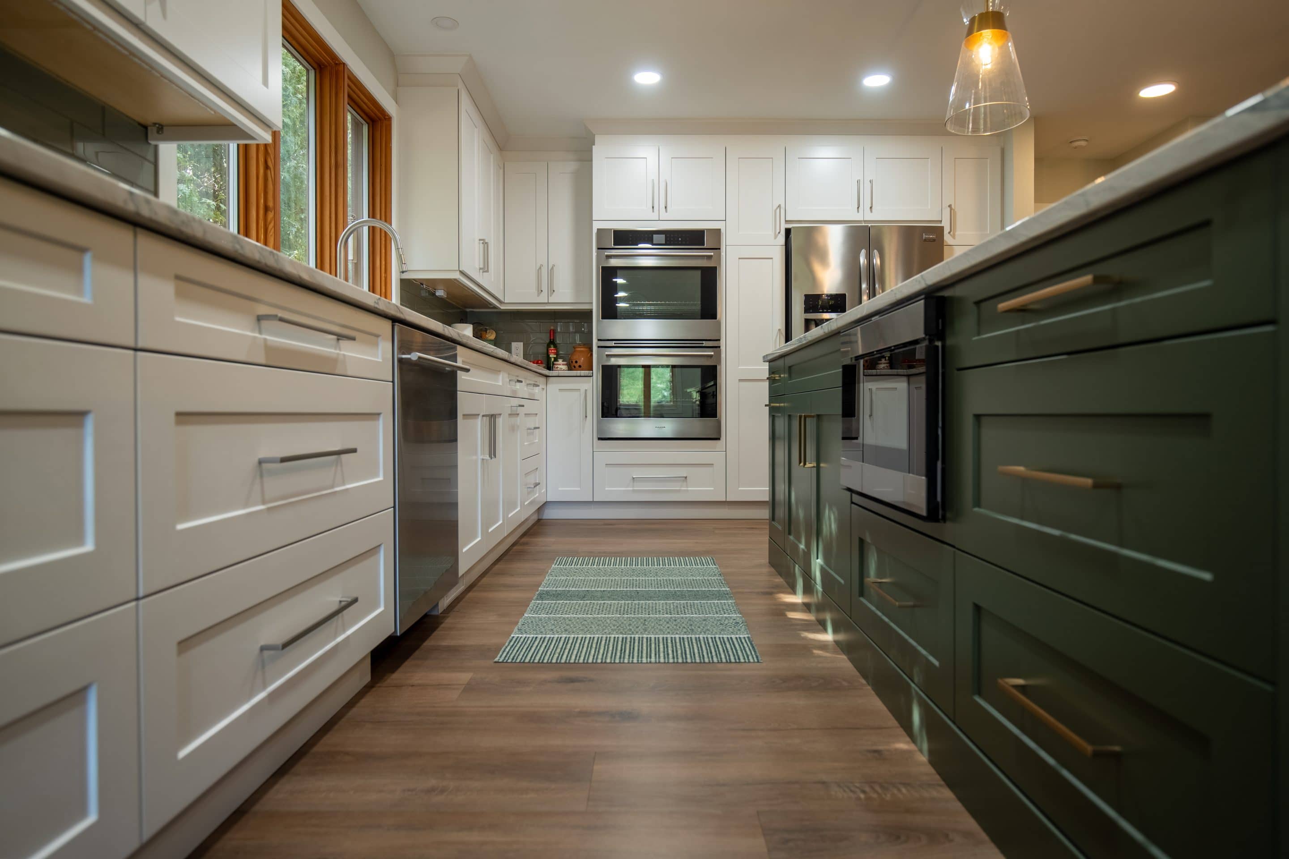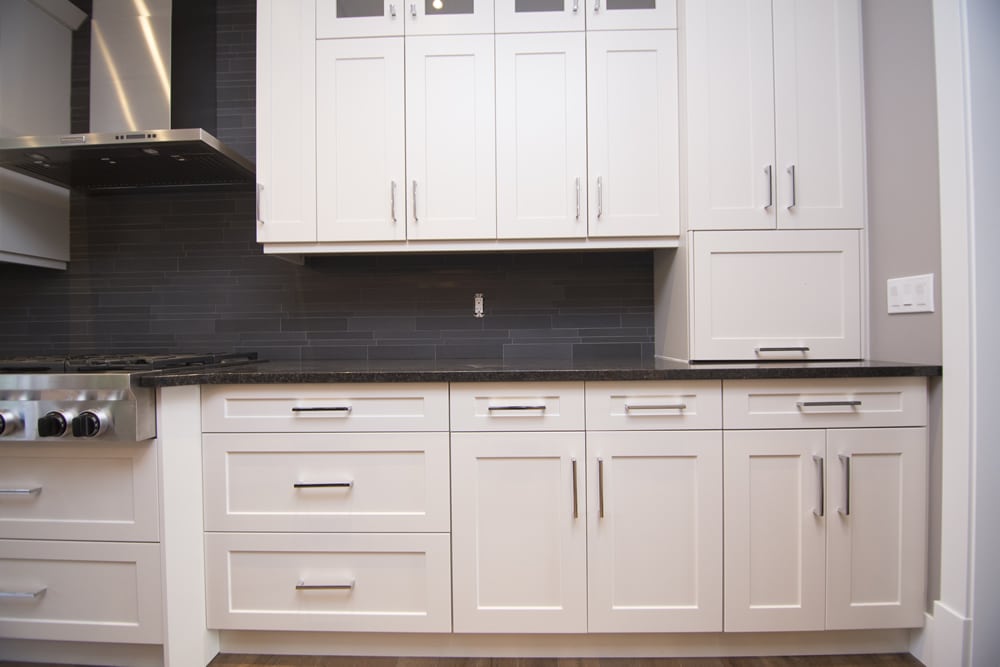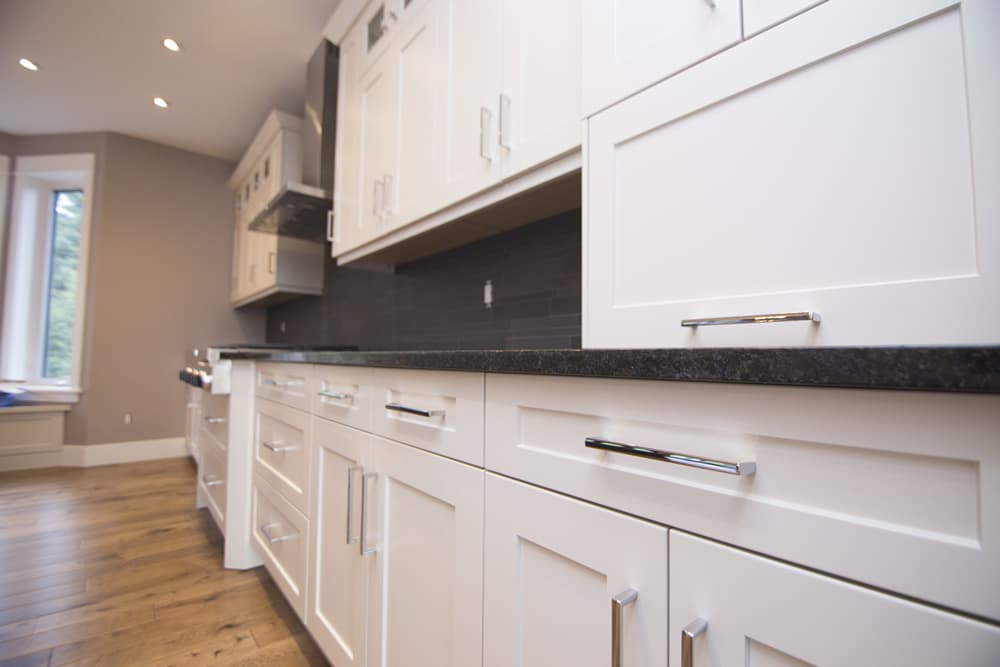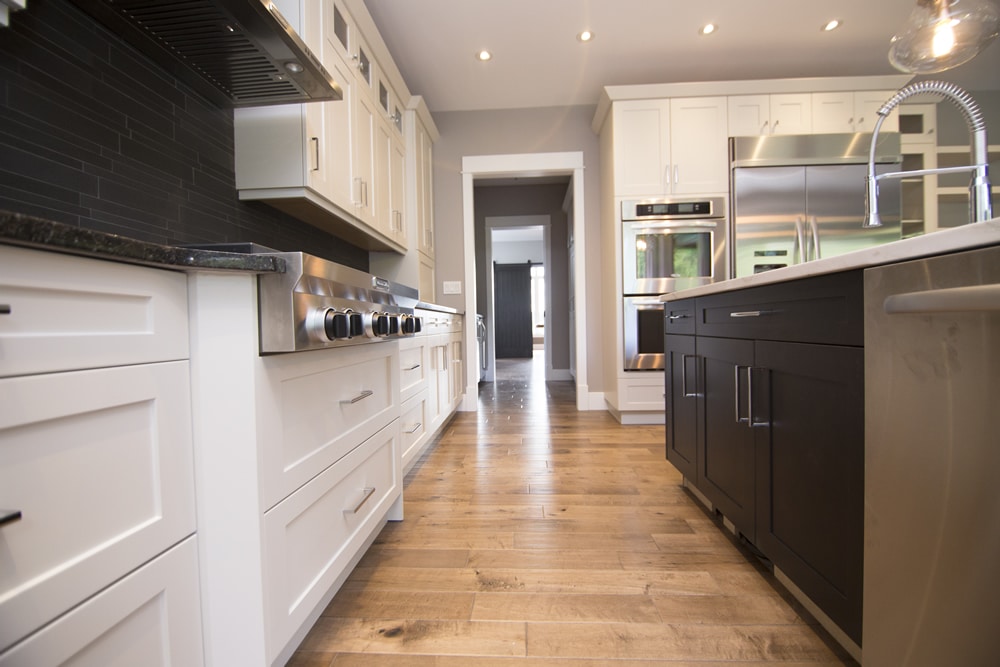
LAUNCH
When you visit our showroom, we ask that you provide approximate measurements, a blueprint, or sketch and let our designers gather the necessary information to understand your project fully.

DESIGN
We will use CAD software to create detailed accurate plans with multiple elevations and 3D renderings that will provide you with a comprehensive view of the project. We encourage your questions and feedback during this process.

CONCEPT
Using the information we have gathered, an estimate will be prepared outlining the wood species, door style, finish, and custom options as well as delivery and installation charges if applicable.

CALCULATE
Tony’s Cabinets will schedule an on-site measurement to ensure we have the exact measurements.

EXECUTE
Once the measurements are complete, we will request a final sign-off on the drawings and purchase order indicating your approval of the design. Your deposit is required before the project moves into production.

Services
Process
